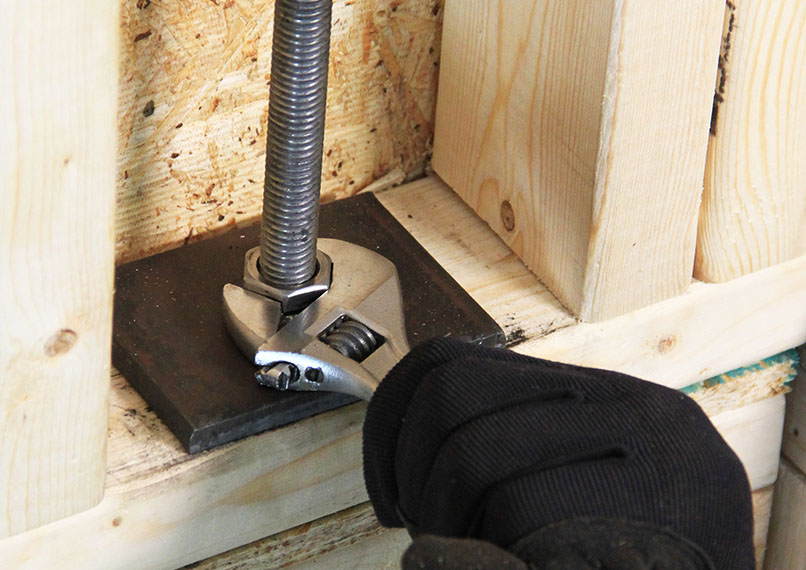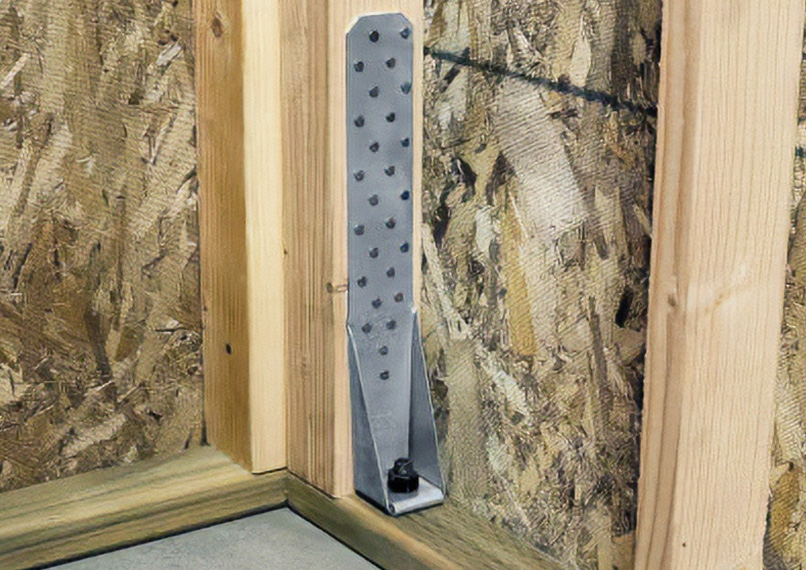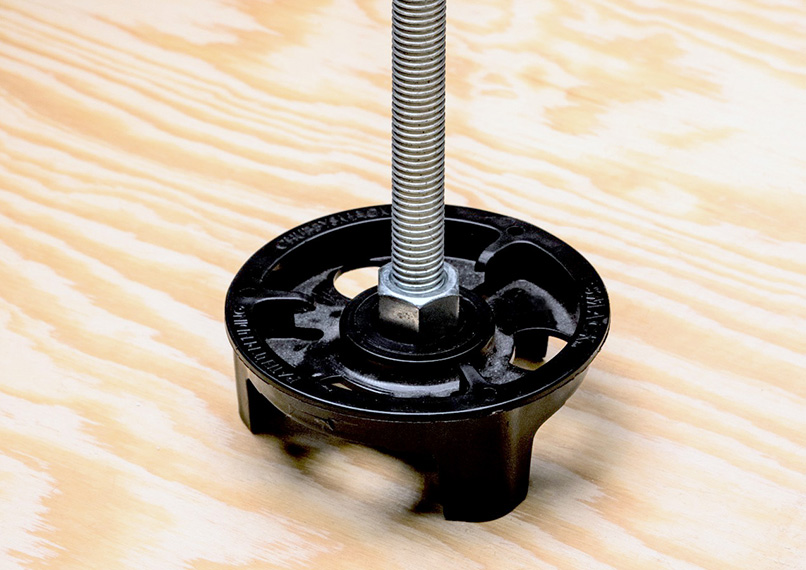
The most common bracing methods for resisting lateral forces in commercial buildings include moment frames, shear walls, and braced frames. These are vertical elements that transfer lateral loads, including wind, seismic forces, and stability forces through floor or roof diaphragms to the building's foundation. They help keep a structure from overturning or collapsing.

Our tie-down systems are engineered at each end of the shear wall to anchor mid-rise wood structures to the foundation and resist overturning forces. Ideal for transferring wind uplift loads from the rooftop plate to the foundation, securing roof trusses.

As steel hangers, hurricane ties, or bolts, connectors support wood-to-wood, wood-to-masonry, or wood-to-concrete connections in wood structural systems.

In-house anchor engineers use AFI 318-11 Appendix D (or ACI 318-14, Ch. 17) to create post-installed adhesive anchors, cast-in-place anchors, embed plates, and post-installed embed plates.